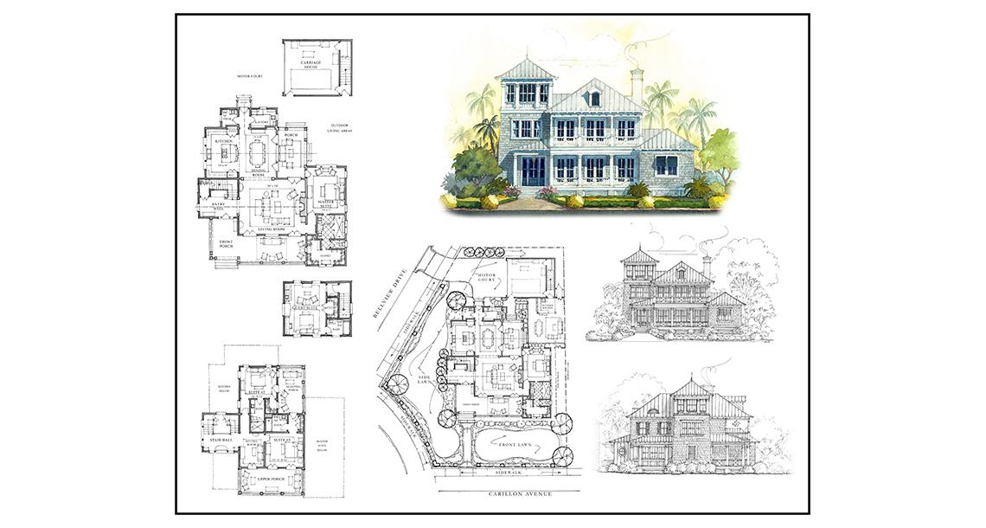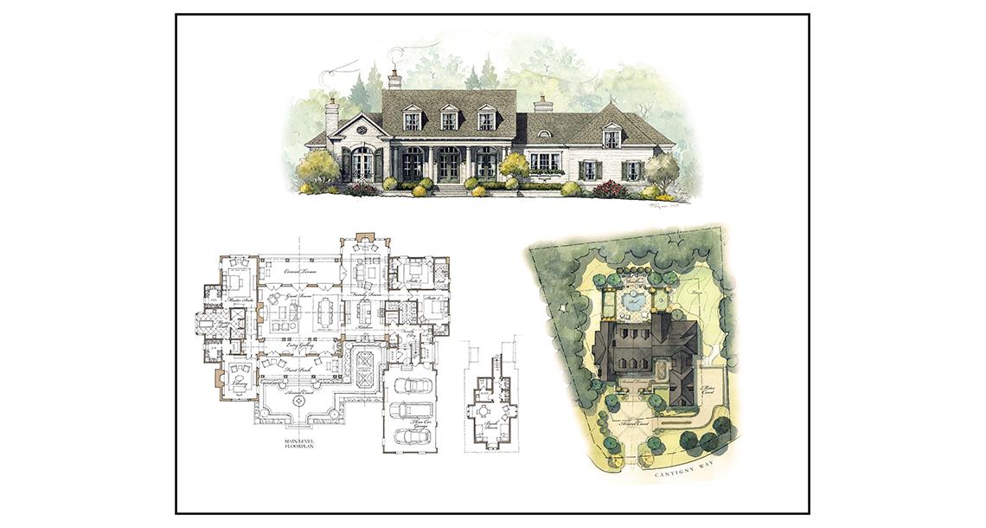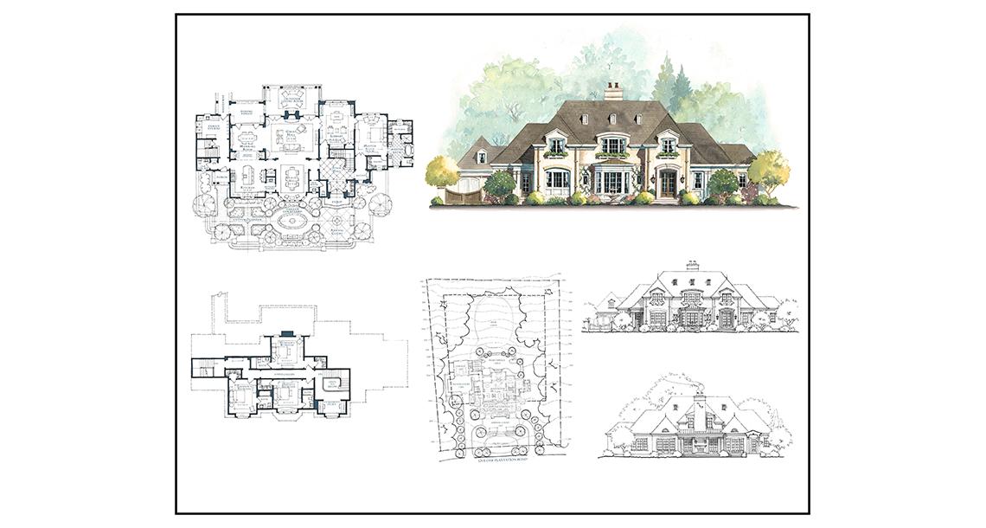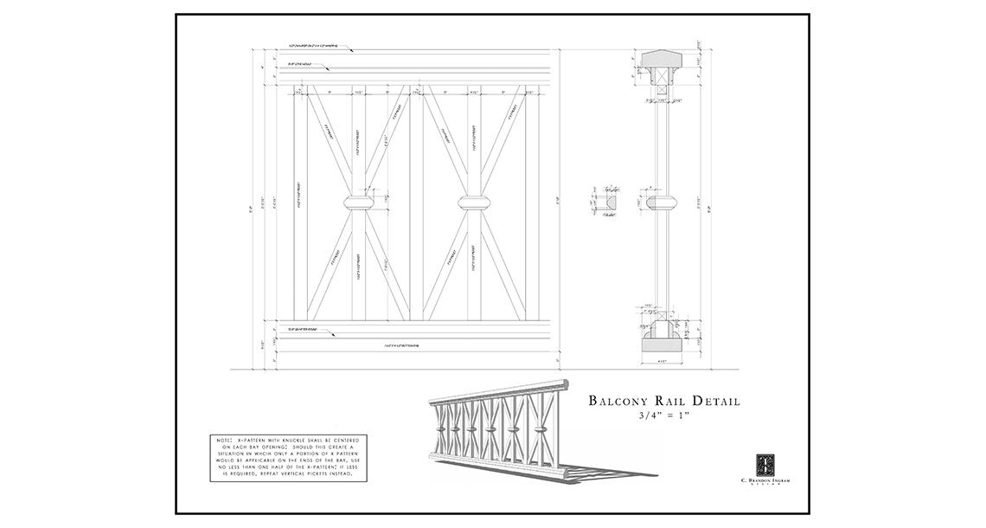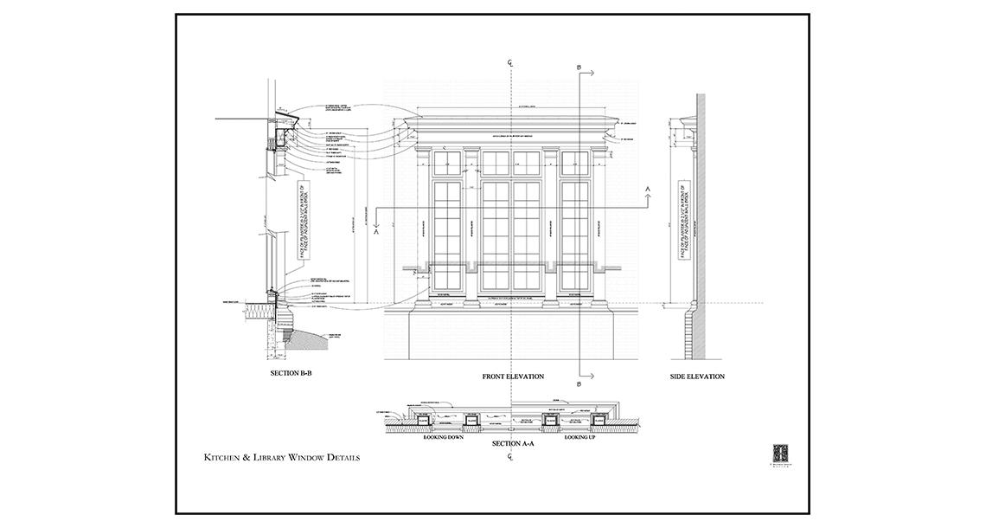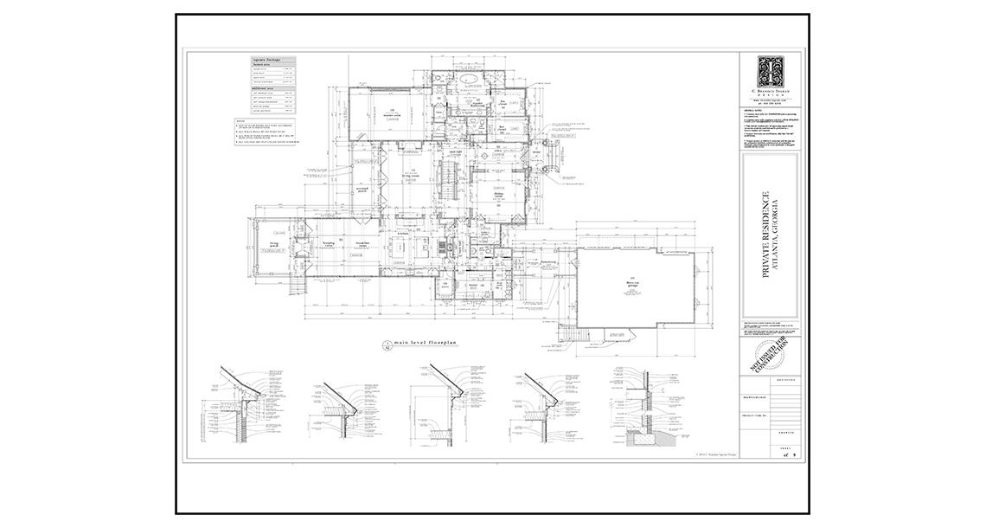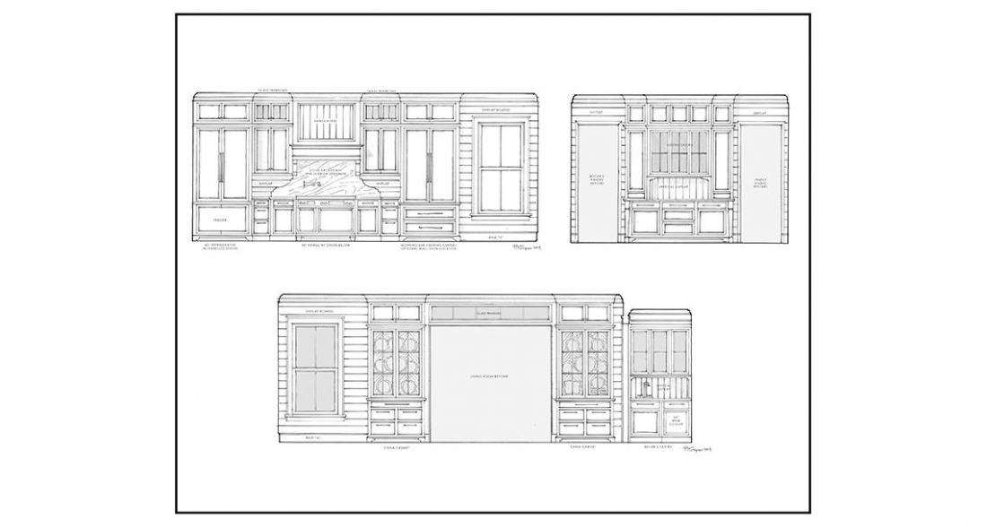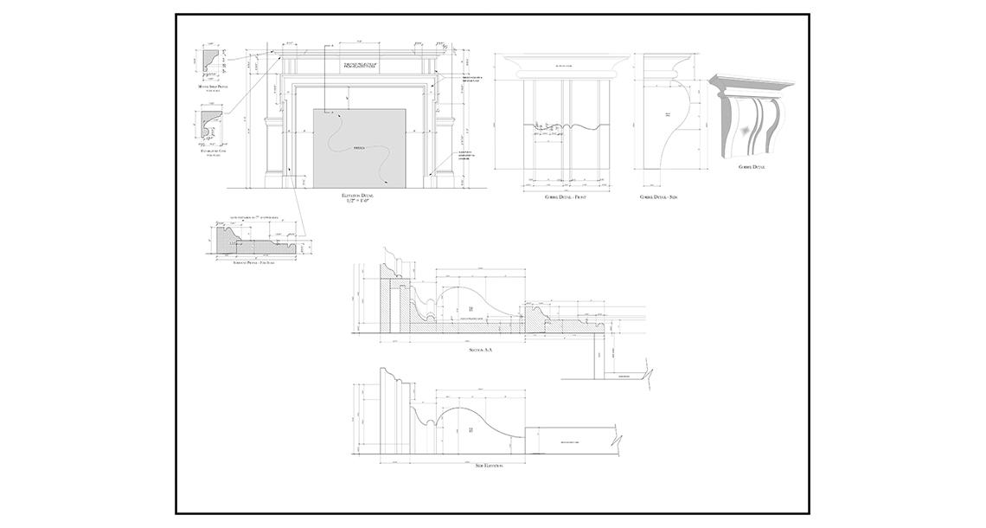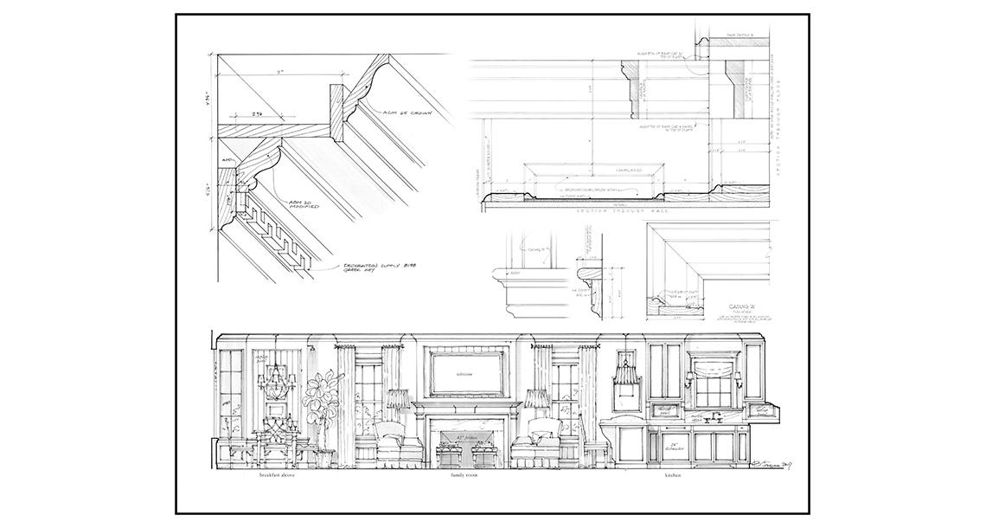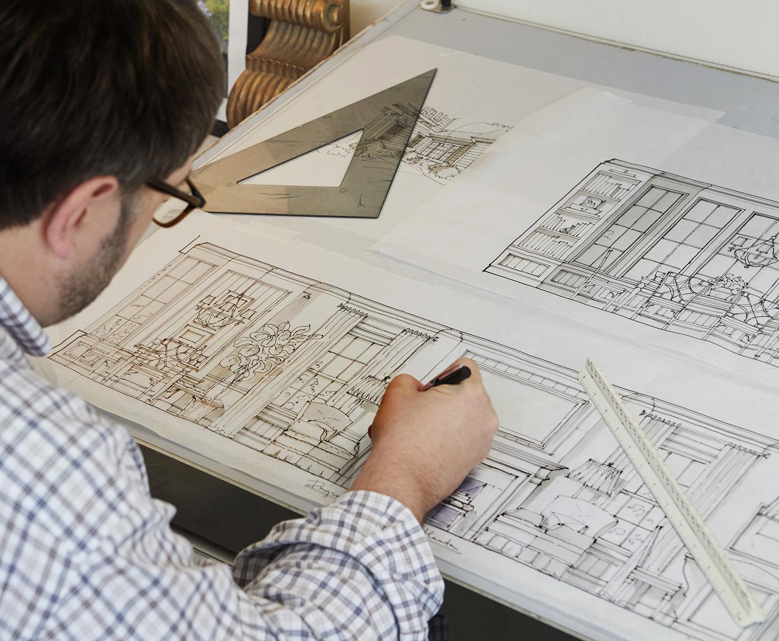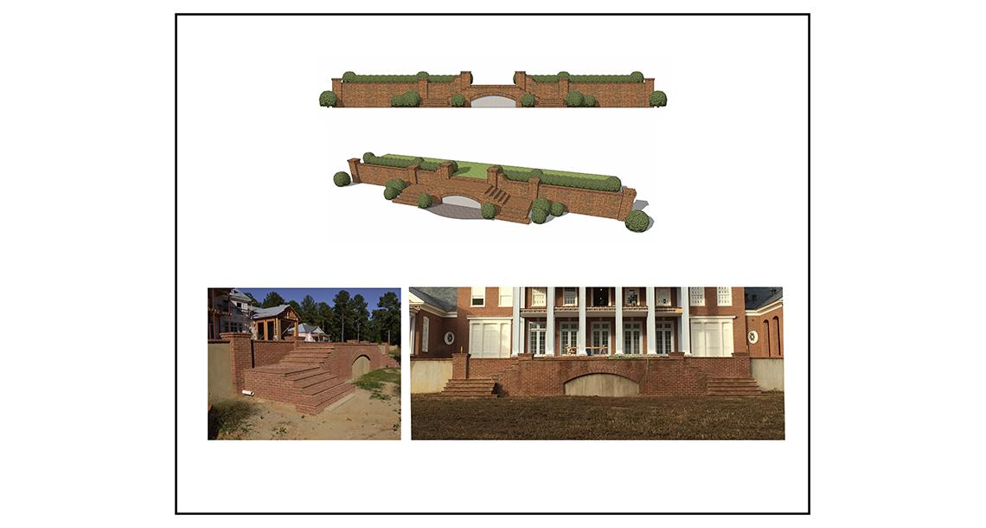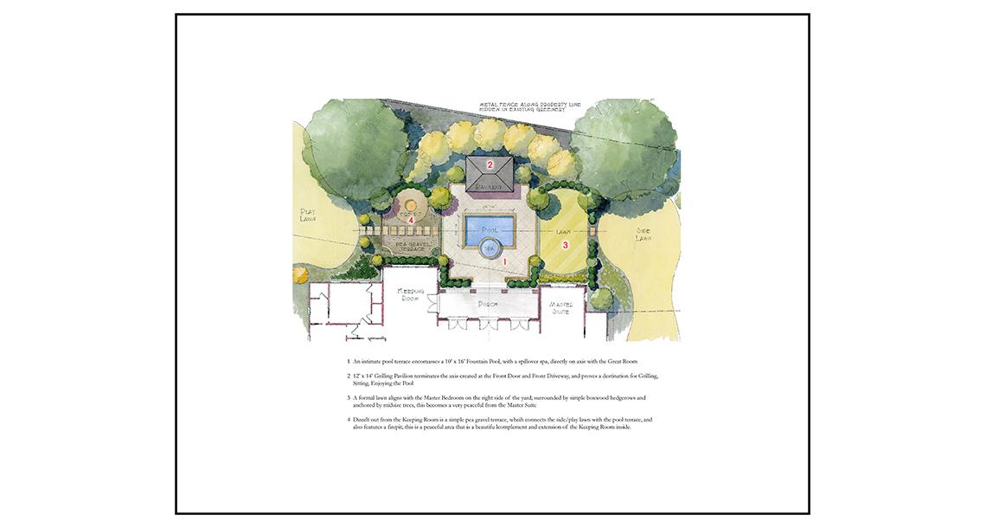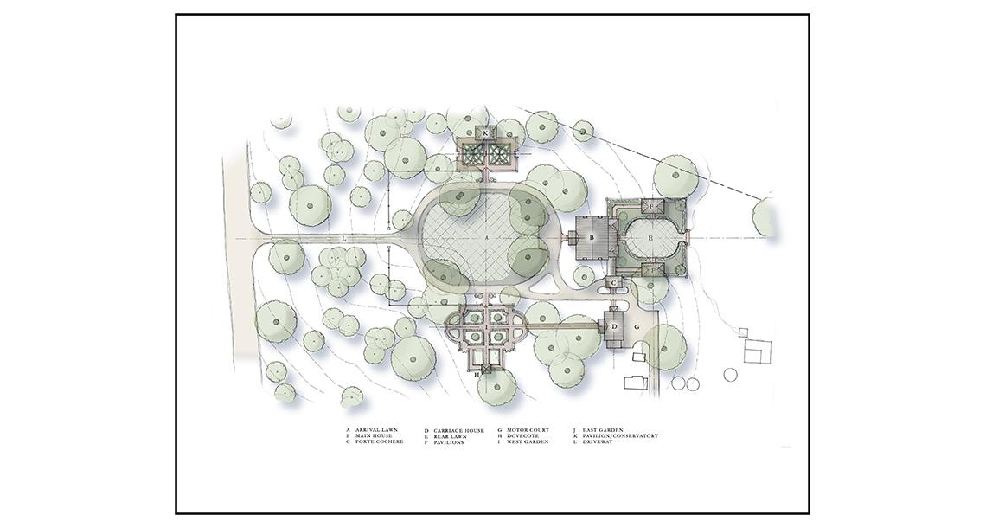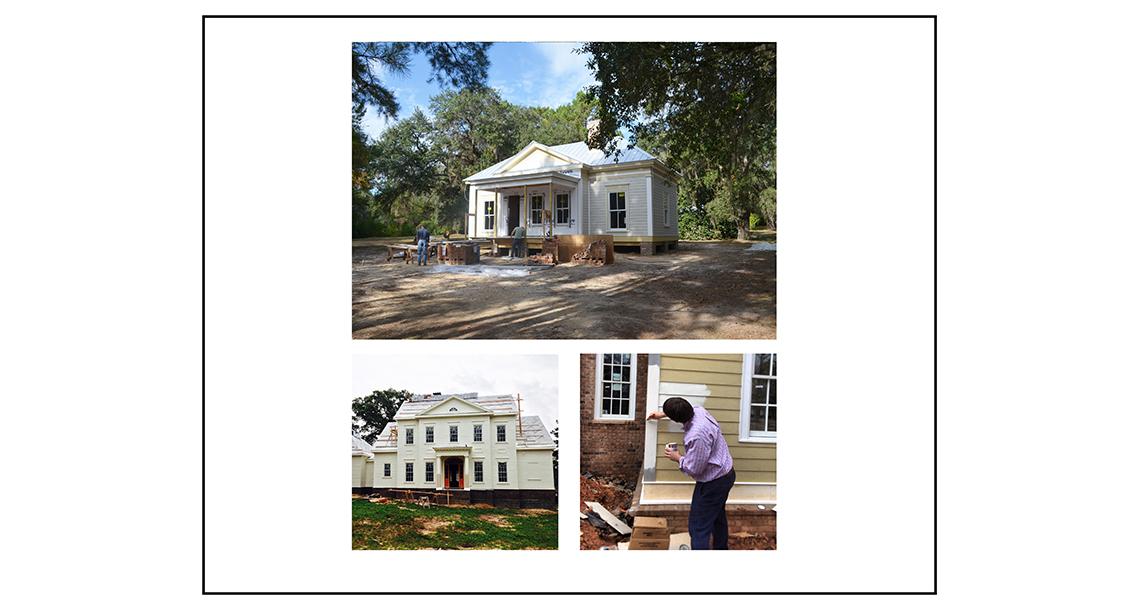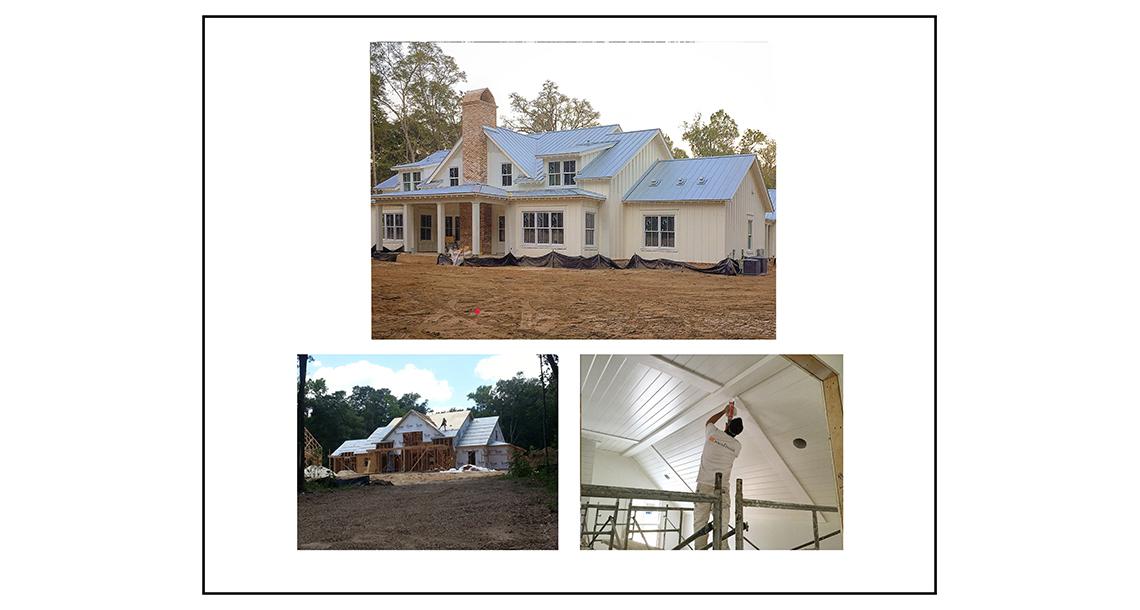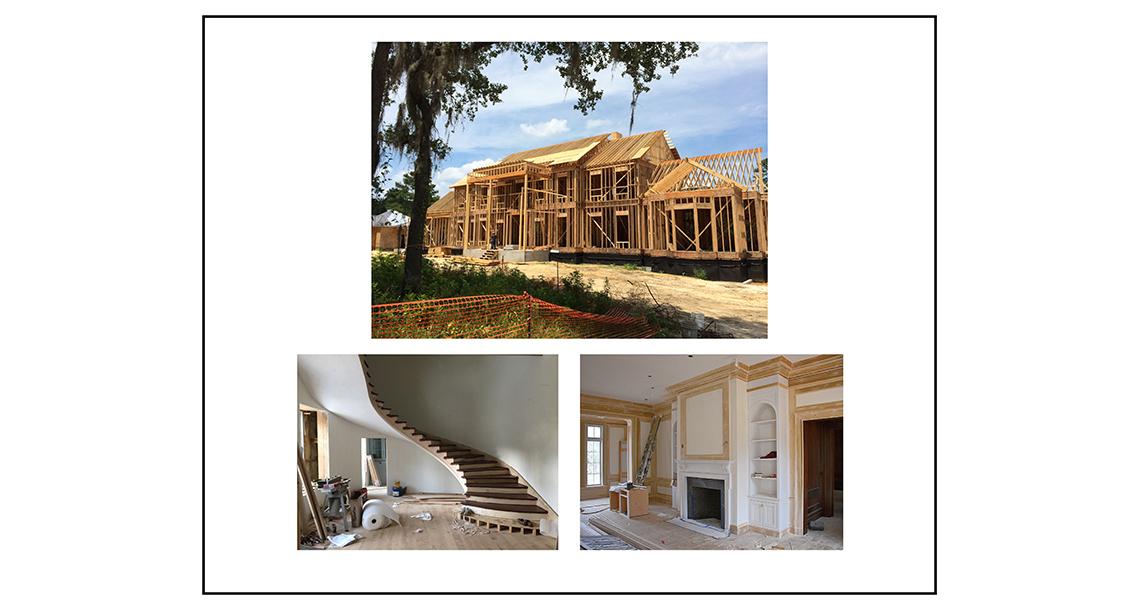It is exciting for us to be engaged in a process in which thoughts and ideas become realized in a truly impactful way. Our firm is intentionally small, which enables Brandon to be personally and intimately involved in each and every aspect of a project as a member of the Design Team. From Schematic Design all the way to Construction Administration and beyond, it is our ultimate goal to see that our clients’ vision and ideas for their project are not only realized, but surpassed.
Schematic Design
Our process begins with a face-to face meeting in which we get to know our clients with in depth discussions of programming and aesthetic desires. During this meeting, Brandon creates hand sketches laying out the general form and direction that the project will take. Always beginning with the site and working through the floor plan arrangements for each level, the house begins to take shape with direct participation of our clients, ensuring early on that our visions for the house that will develop are parallel.
CONCEPTUAL DESIGN
Perhaps the most critical part of designing a home, these hand drawings include a conceptual site plan study, floor plans of each level, along with exterior elevations of the front and rear of the home. The drawings are rendered in ink and watercolor, then formatted into a comprehensive design document for presentation and review. It is this series of drawings that will synthesize all the programming components, dreams and physical site information into a cohesive whole.
DESIGN DEVELOPMENT
Following the presentation of the conceptual design, and after having received your feedback, we will begin to refine the drawings in both hand drawn and model formats. This phase is a time at which we often like to engage builders for input and early estimates regarding construction cost.
CONSTRUCTION DRAWINGS
All of our design efforts are captured into a set of drawings from which your contractor will build the house. These technical drawings include fully dimensioned, noted, and detailed drawings, indicating placement of walls, cabinets, plumbing, electrical, and other key elements that sub-contractors and tradespeople will need to know to execute the design. There will be one or two stopping points at both 40% and 80% completion of these drawings which will allow a contractor to prepare preliminary bids to again verify the cost prior to the drawings being released for construction.
ARCHITECTURAL INTERIORS
We design elevations and three dimensional drawings of all key interior rooms and walls, in order to extend the character and attitude of the exterior of the home into the interior. In addition, we create full scale sections and call outs of the millwork, including cornices, casings, doors, and stair parts. Cabinets, mantels, and built-ins will also begin to be defined in this phase, all designed “in place” in the room, so that they are of the same architectural character and pedigree the rest of the home.
HARDSCAPE DESIGN
The extension of architectural hardscapes into the site is a critical component of the overall design and is essential to create a home that is in harmony with its environment. These elements include garden walls and steps, patios, walkways, gates, and small outbuildings, among others, all of which we design to complement the general design direction of the house.
CONSTRUCTION ADMINISTRATION
As a continued member of our clients’ design team, we remain connected to each project throughout construction, making constant connection via site visits, phone calls, emails, and FaceTime/online meeting technology. Working directly with contractors, we are able to elaborate on details, materials, and methods of construction, and to ensure that our vision is being executed clearly and effectively.
